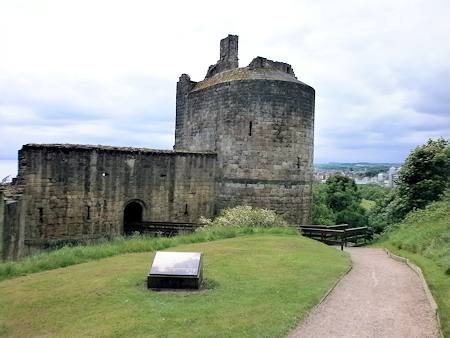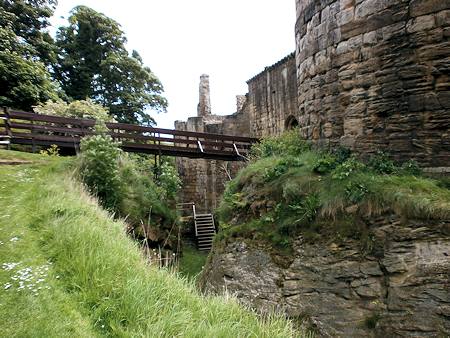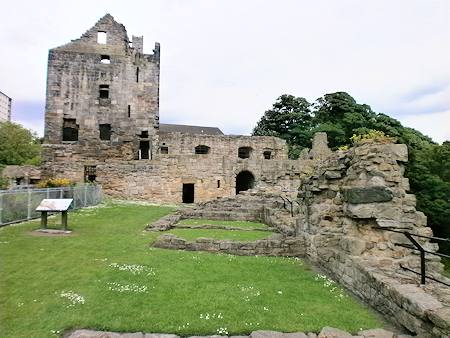
Ravenscraig Castle
Ravenscraig Castle may be the first castle in Britain specifically designed to withstand cannon fire. It was to be part of a series of new fortresses that would be capable of withstanding and returning artillery fire.
Ravenscraig was started in 1460 by King James II of Scotland. James was an active king and he took a keen interest in the new science of cannons and gunpowder artillery.
A Defensive Fortress
The exact reason for a castle here is unclear. It may have been to guard the Firth of Forth from English invasion. Nevertheless, Ravenscraig Castle is certainly well defended.
It was built on a rocky promontory which juts into the Firth. Three sides of the castle have steep cliffs down to the water and on the fourth a wide, natural gully was extended to become a considerable ditch. The front wall is 3.5 metres thick and sports an array of gun holes.
James II never saw his plans completed. Shortly after construction began he was killed during a siege at Roxburgh Castle.
James had taken a large number of cannon with him to attack Roxburgh Castle. ‘The Lion’ was one that he had used successfully in a number of sieges. Unfortunately, however, early cannon could be as dangerous to the men behind them as the men in front. ‘The Lion’ exploded killing James in a shower of metal and wooden shrapnel.
James’ widow Mary of Guelders acted as regent for three years after his death. She used the castle as a dower house, though it’s doubtful that she lived there for any considerable time, and oversaw the continuing construction work until she too died in 1463.
Mary spent a considerable sum of money at Ravenscraig. She employed David Boys as master of works and Henry Merlzioun, the first of three generations of Merlzioun master masons. By the time of her death the east tower was three storeys high and the basement level of the central section was complete.
Construction work stopped until 1471 when James III of Scotland gave the castle to William Sinclair, 1st Earl of Caithness in exchange for the Earldom of Orkney. Sinclair also had an interest in artillery fortification and he continued the construction.
Sinclair Family
The Sinclair family used Ravenscraig as a home. This is reflected in the west tower, which they constructed, having more of a tower house plan. The east tower was completed with makeshift crenellations at the top.
The two D-plan towers were connected by a central block which has the main gate and entrance, a two-storey curtain wall and stone-vaulted cellars. The family’s main living area was in the west tower which has four storeys each with a single room.
The east tower provided residences for the owners senior officials. It also housed the castle’s main well on its ground floor.
In the secure courtyard to the rear were the castle’s main domestic buildings, including the kitchen, bakehouse and domestic offices.
The Sinclair earls were important and powerful and Ravenscraig saw King James V visit in 1540 and hosted James VI in 1598.
The Cromwellian invasion of Scotland in 1650 saw Ravenscraig attacked and damaged. It was garrisoned by Cromwell’s troops in 1651.
The Sinclairs held on to the castle until 1896 when it was sold to Sir Michael Nairn, the Scottish industrialist. During the First World War Ravenscraig was used as an ammunition store and it was passed in to the care of the state in 1955.
Today the castle is looked after by Historic Scotland. There is no custodian at the site, so it is not possible to get in to the towers. However the site is open to the public and it is possible to get into the courtyard.
The castle sits on the edge of Ravenscraig Park in Kirkcaldy. There are various information boards dotted around the site and there are public toilets and car parking available in the park. The centre of Kirkcaldy is a short walk away.
Status: Ruin / Historic Site
Owner: Historic Scotland
Website: www.historic-scotland.gov.uk
Opening Times: External access only.


The west tower and entrance

Looking along the ditch from the west tower

Inside the castle's courtyard; west tower on left.